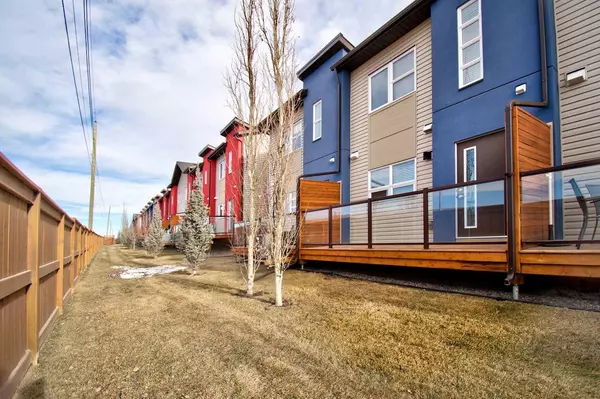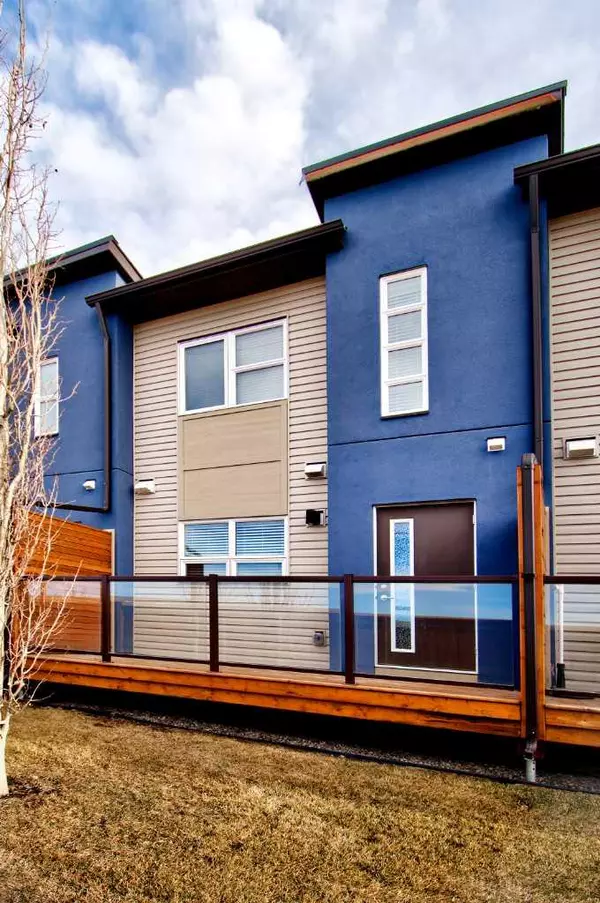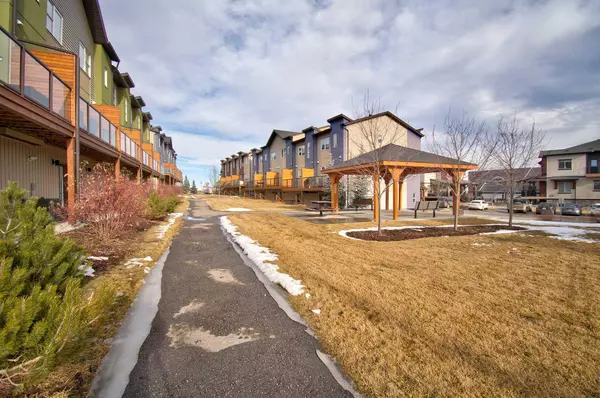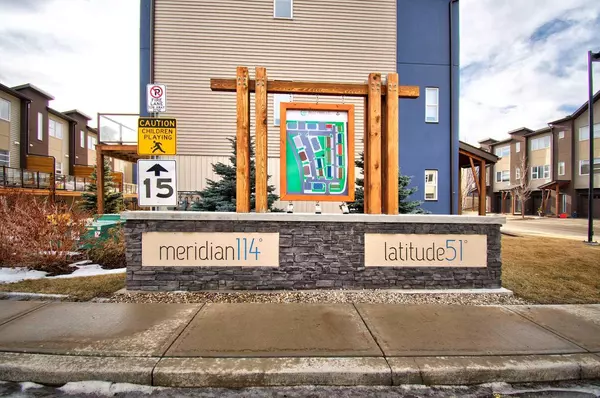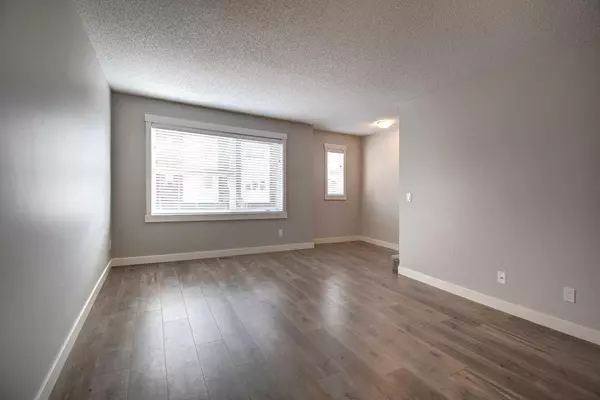$367,000
$339,900
8.0%For more information regarding the value of a property, please contact us for a free consultation.
2 Beds
3 Baths
1,131 SqFt
SOLD DATE : 02/14/2024
Key Details
Sold Price $367,000
Property Type Townhouse
Sub Type Row/Townhouse
Listing Status Sold
Purchase Type For Sale
Square Footage 1,131 sqft
Price per Sqft $324
Subdivision Baysprings
MLS® Listing ID A2104532
Sold Date 02/14/24
Style Townhouse
Bedrooms 2
Full Baths 2
Half Baths 1
Condo Fees $266
Originating Board Calgary
Year Built 2018
Annual Tax Amount $1,982
Tax Year 2023
Lot Size 1,181 Sqft
Acres 0.03
Property Description
OPPORTUNITY KNOCKS! This gorgeous 2-bedroom, 2.5-bathroom townhouse with a single attached garage is in the sought after location of Baysprings! This beautifully designed home features a bright and open floor plan, neutral décor - perfect for comfortable living and entertaining. The kitchen is fully equipped with modern cabinets, stainless steel appliances and a breakfast bar. The two primary bedrooms offer walk-in closets and 4 piece ensuites. Additional highlights include a convenient upper-floor laundry space, plenty of storage, and a low-maintenance private deck. This townhouse is near all amenities including shopping, dining, and schools, making it a great place to call home! This property will not last long call today to view!
Location
State AB
County Airdrie
Zoning R4
Direction E
Rooms
Other Rooms 1
Basement None
Interior
Interior Features No Smoking Home, Open Floorplan
Heating Forced Air
Cooling None
Flooring Carpet, Vinyl Plank
Appliance Dishwasher, Electric Stove, Refrigerator, Washer/Dryer
Laundry Upper Level
Exterior
Parking Features Single Garage Attached
Garage Spaces 1.0
Garage Description Single Garage Attached
Fence Partial
Community Features Playground, Schools Nearby, Shopping Nearby
Amenities Available Snow Removal, Trash, Visitor Parking
Roof Type Asphalt Shingle
Porch Deck
Lot Frontage 16.01
Total Parking Spaces 2
Building
Lot Description No Neighbours Behind
Foundation Poured Concrete
Architectural Style Townhouse
Level or Stories Three Or More
Structure Type Vinyl Siding,Wood Frame
Others
HOA Fee Include Common Area Maintenance,Insurance,Parking,Professional Management,Reserve Fund Contributions,Sewer,Snow Removal,Trash
Restrictions Utility Right Of Way
Tax ID 84595206
Ownership Private
Pets Allowed Yes
Read Less Info
Want to know what your home might be worth? Contact us for a FREE valuation!

Our team is ready to help you sell your home for the highest possible price ASAP

"My job is to find and attract mastery-based agents to the office, protect the culture, and make sure everyone is happy! "



